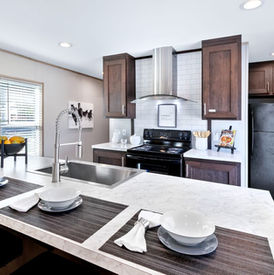Buy Your Dream Home!
We have great homes for sale at Lone Star that can be purchased or financed with options for all credit scores.
Act today to schedule a tour.
Homes go fast!
It's super easy and fast!
Get pre-approved today!
Additional finance companies include 21st Mortgage and Cascade Financial
Financing available*
Not all will qualify. Terms & Conditions Apply. Lone Star has financing relationships with Zippy, 21st Mortgage and Cascade Financial to help homebuyers gain financing. You are welcome to bring your own financing. Zippy Loans is an affiliate by common ownership of CapRock Communities and Lone Star MHC.
Home Prices Starting In the Mid $75,000's
Inspiration H
Available In the Community

3 Bedroom / 2 Bath

Home Cost*
Other buying options available. Message for more.
*All credit scores accepted. Terms & Conditions apply. Pricing is not exact and subject to change. Not an offer.
Starting at $75,000
Sales price does not include other costs such as taxes, title fees, insurance premiums, filing or recording fees, certain improvements, optional home features, or any other items not shown on your Sales Agreement, Retailer Closing Agreement and related documents (your SA/RCA). If you purchase a home, your SA/RCA will show the details of your purchase. Homes available at the advertised sales price will vary by specific location and community and home specific options. Artists’ renderings of homes are only representations and actual home may vary. Floor plan dimensions are approximate and based on length and width measurements from exterior wall to exterior wall. We invest in continuous product and process improvement. All home series, floor plans, specifications, dimensions, features, materials, and availability shown on this website are subject to change.


















































